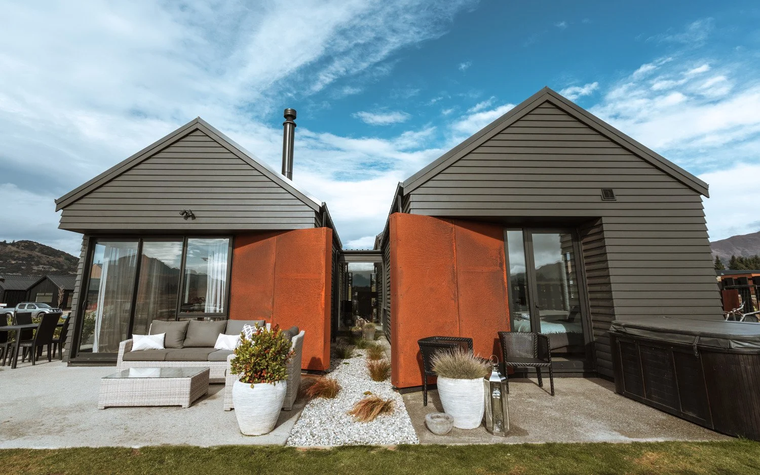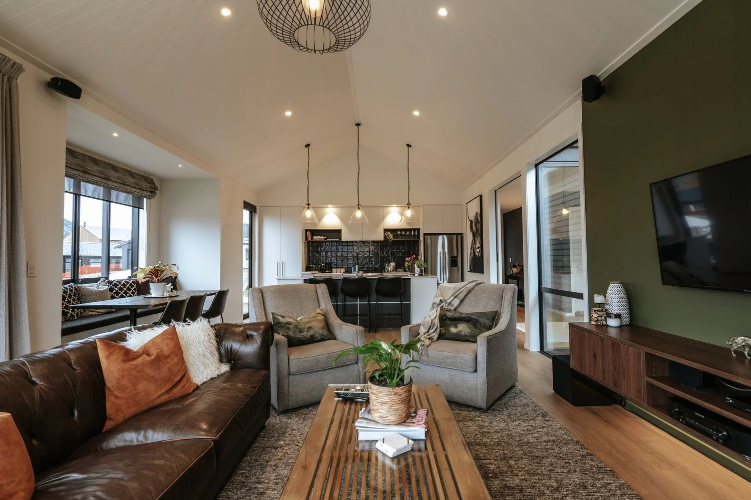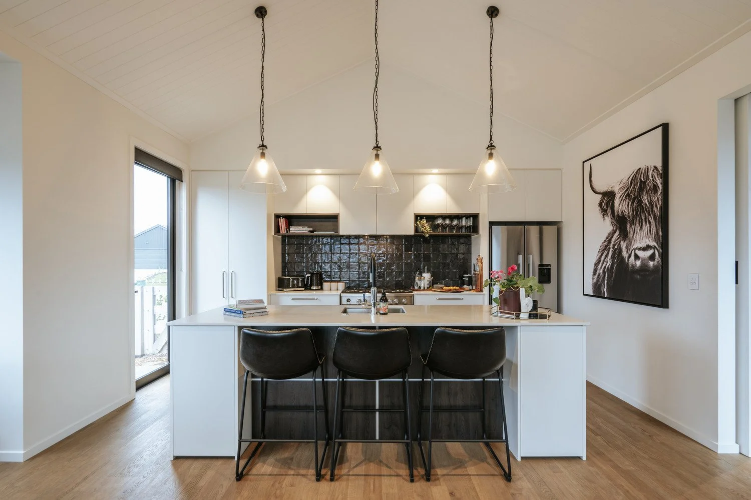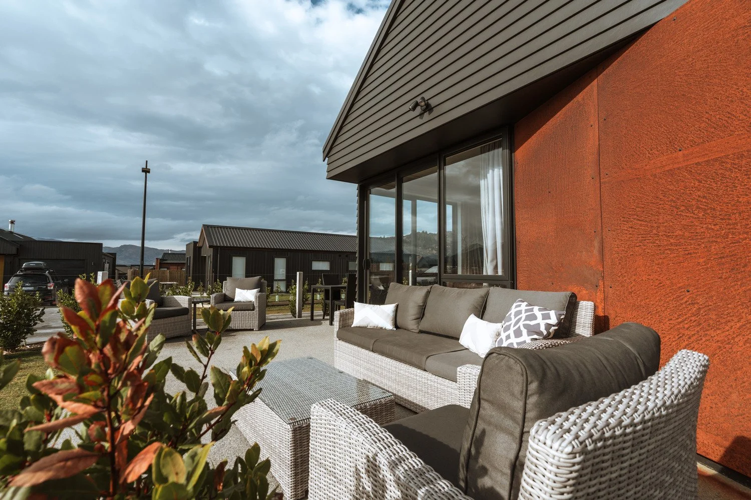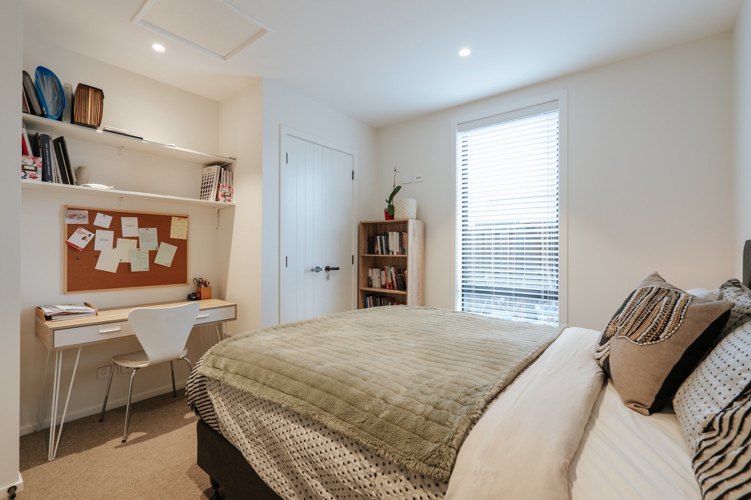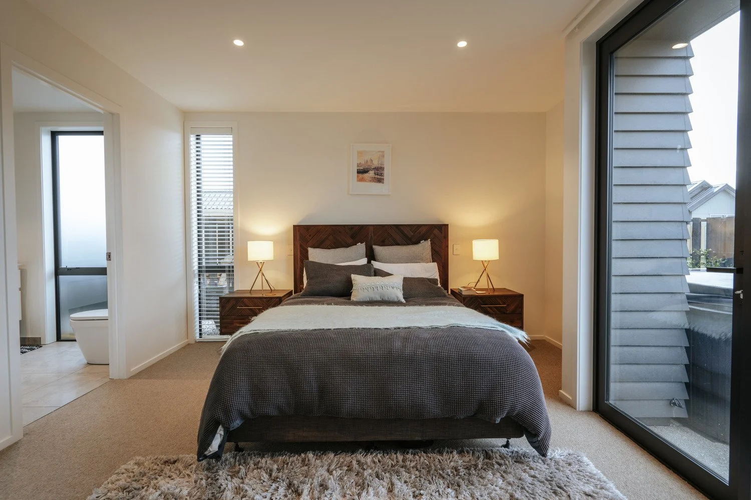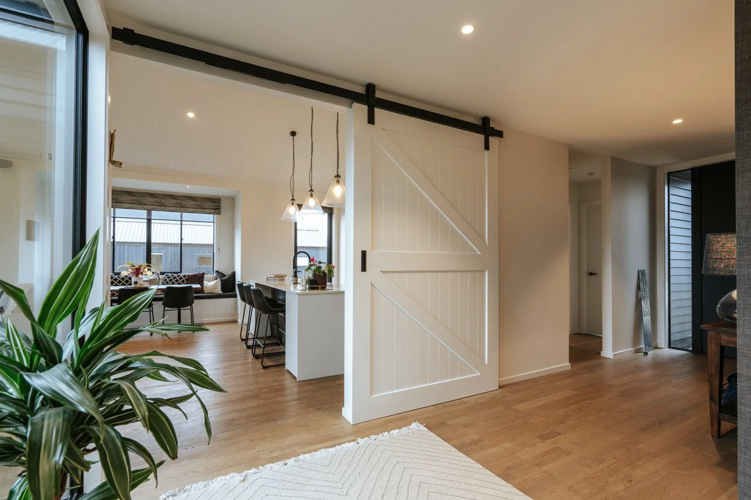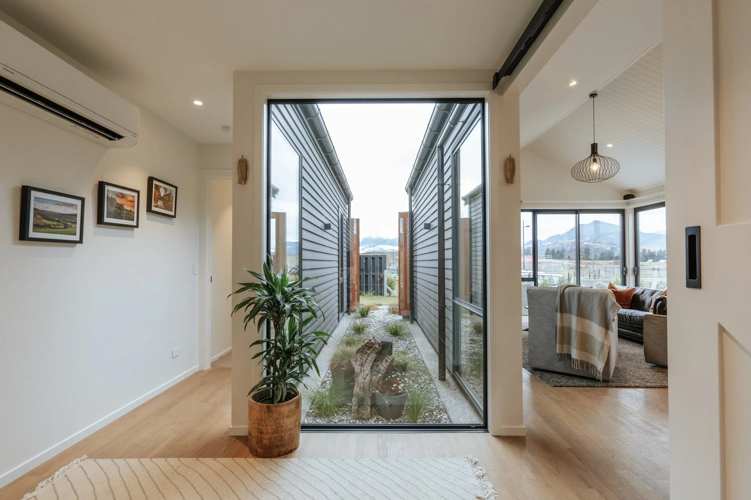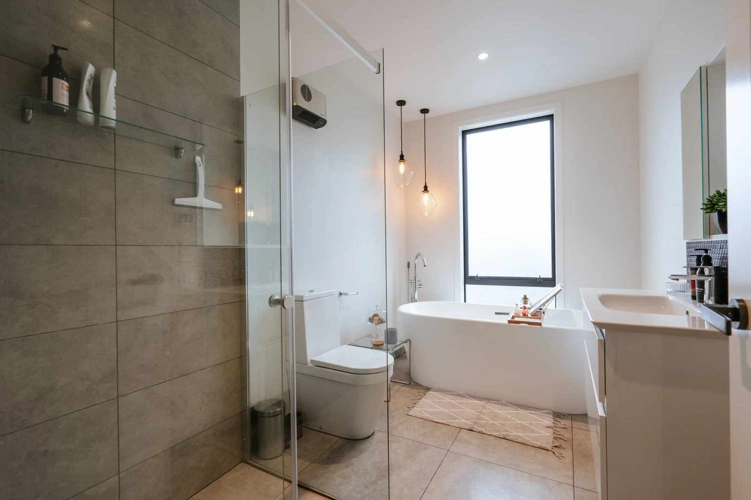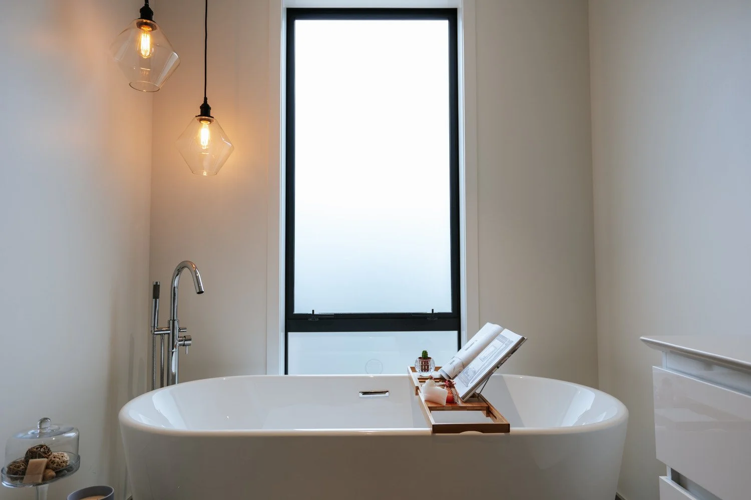
Obelisk Residence
Wanaka, New Zealand
Designed by renowned Wanaka architects, Dravitski&Brown, Obelisk is a 4-bedroom home with a unique loft studio over the garage.
Inside the home, the ceiling height, over-height doors, large entry foyer and feature window create a spacious vibe. The kitchen/living/dining room uses scissor trusses through with grooved MDF painted white to add interest and texture. A dining stepout with built-in seating helps move the dining table away from the centre of the room, adding space in the heart of the home.
Outside, the cladding is James Haride Linear weatherboards painted to match the roofing and window joinery. Recessed windows with angular wing walls clad in rusted Corten steel adds colour.
From the street, kwila decking broadwalk leads to a bespoke front door with a Corten steel panel custom-fitted to tie in the wing walls and round off a stunning home inside and out.



