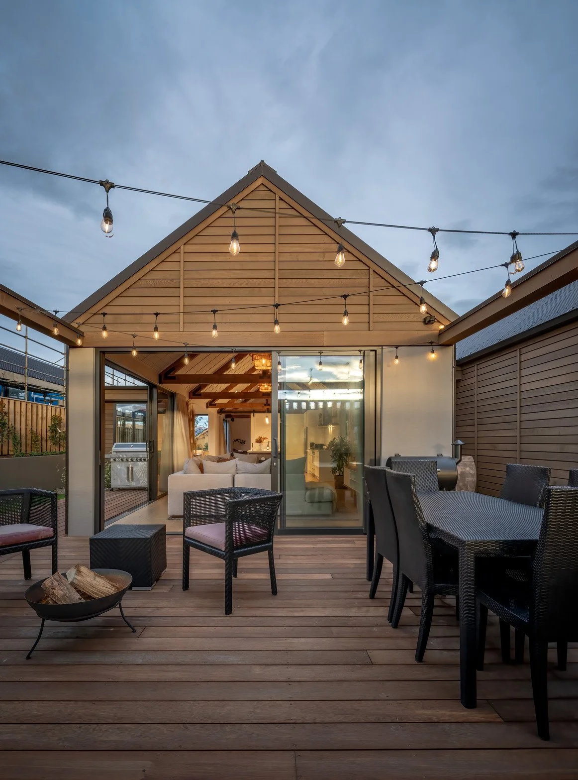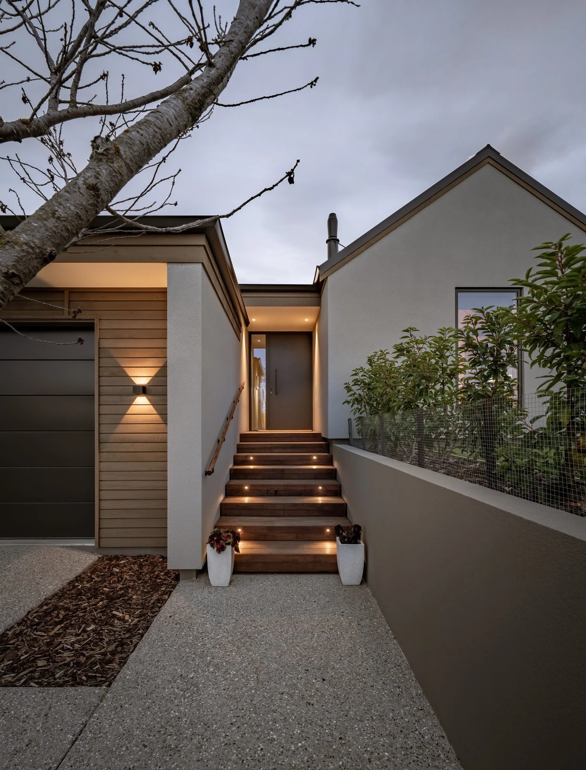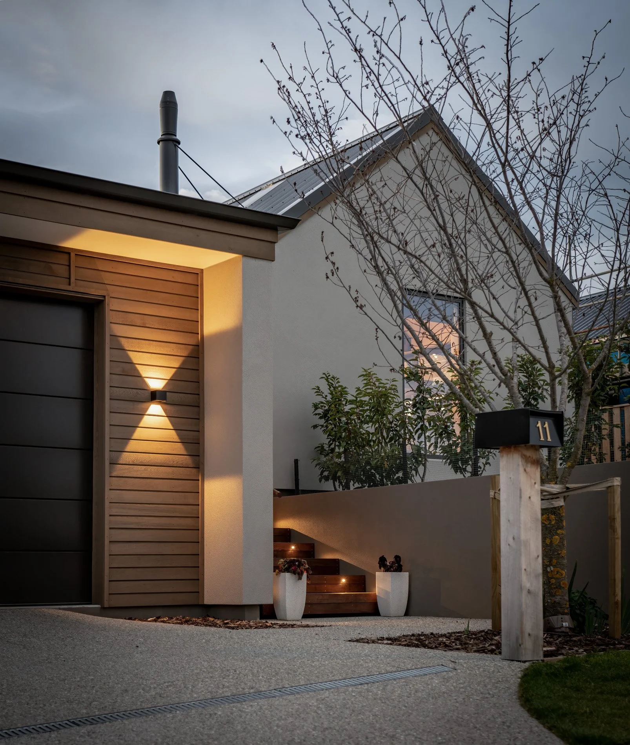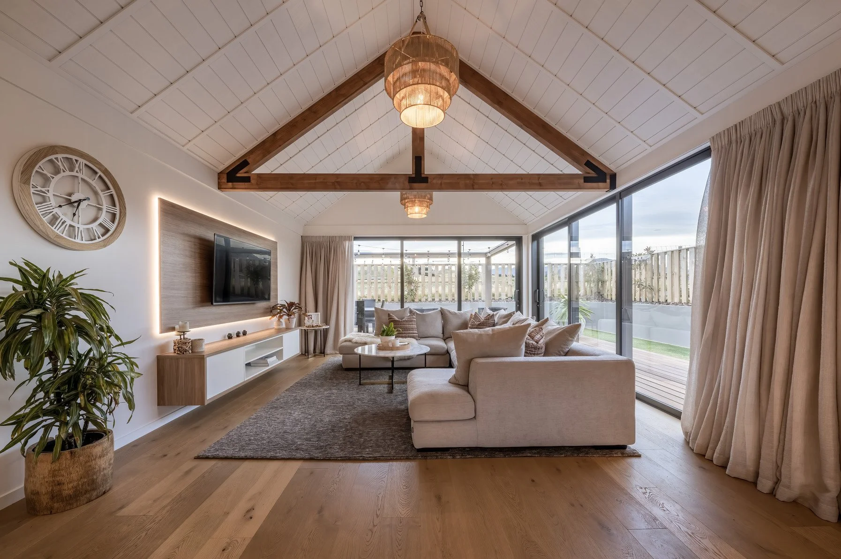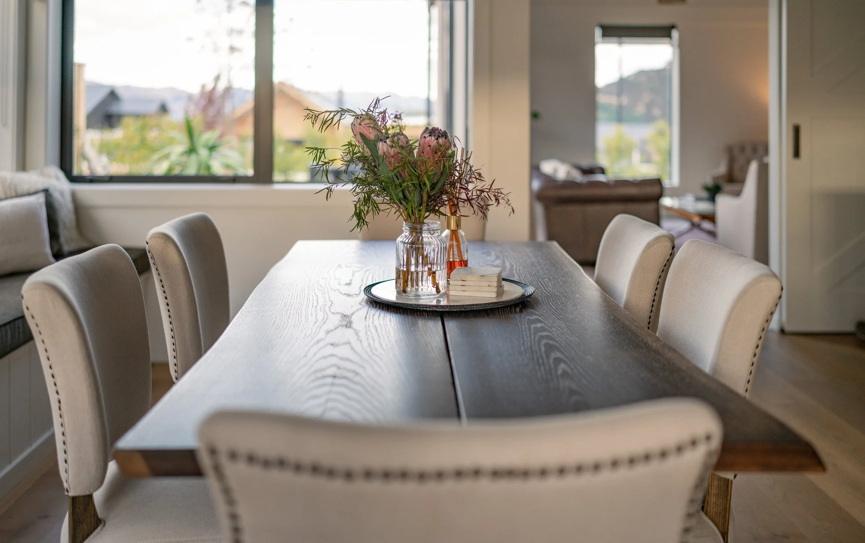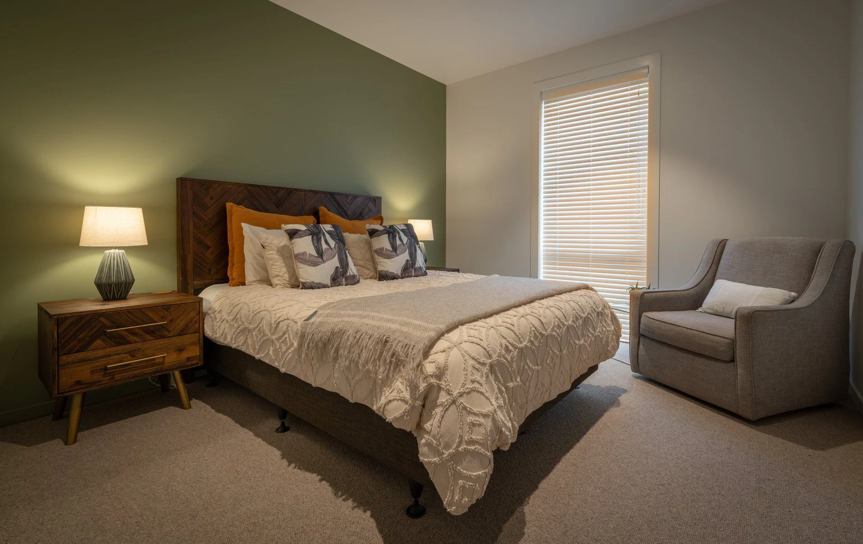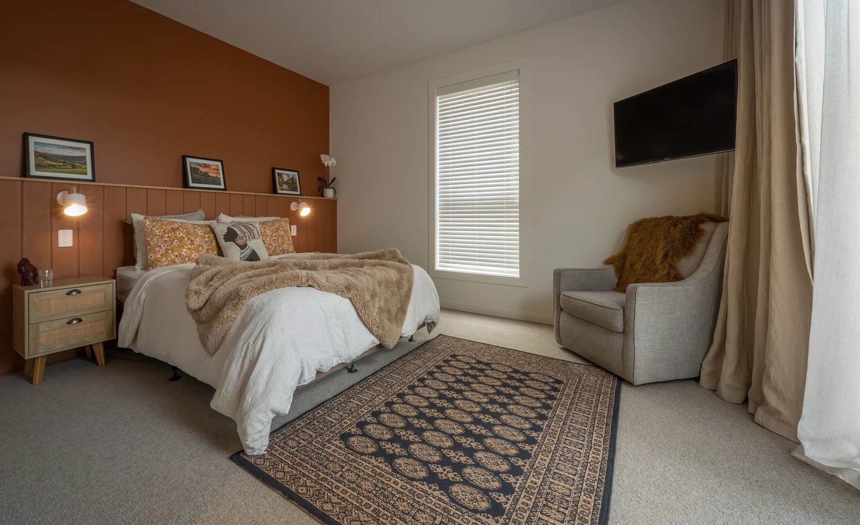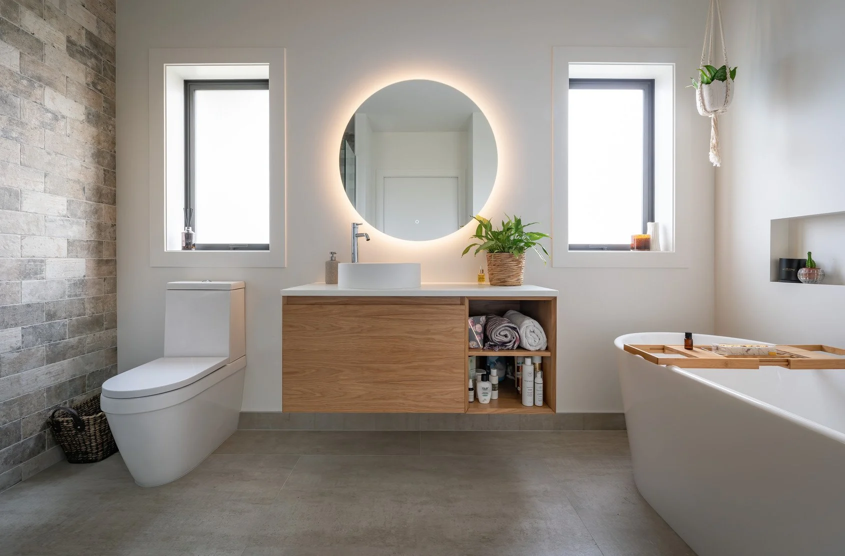
Cambrian Residence
Wanaka, New Zealand
A labour of love from the outset, Cambrian was designed by highly regarded architecture firm McLaren Architecture.
A unique split-level home, nothing is left untouched. Featuring three generous bedrooms and a large kitchen/living/dining pavilion complete with separate formal lounge and large dining stepout with window seat.
Inside, bespoke exposed trusses help form a beautiful vaulted ceiling with u-grooved rough-sawn ply and timber battens. Outside, the plaster and cedar cladding are finished with precision. Vertical cedar beads over the shiplap cedar weatherboards mean there are no exposed joins, highlighting well-considered finer details.




